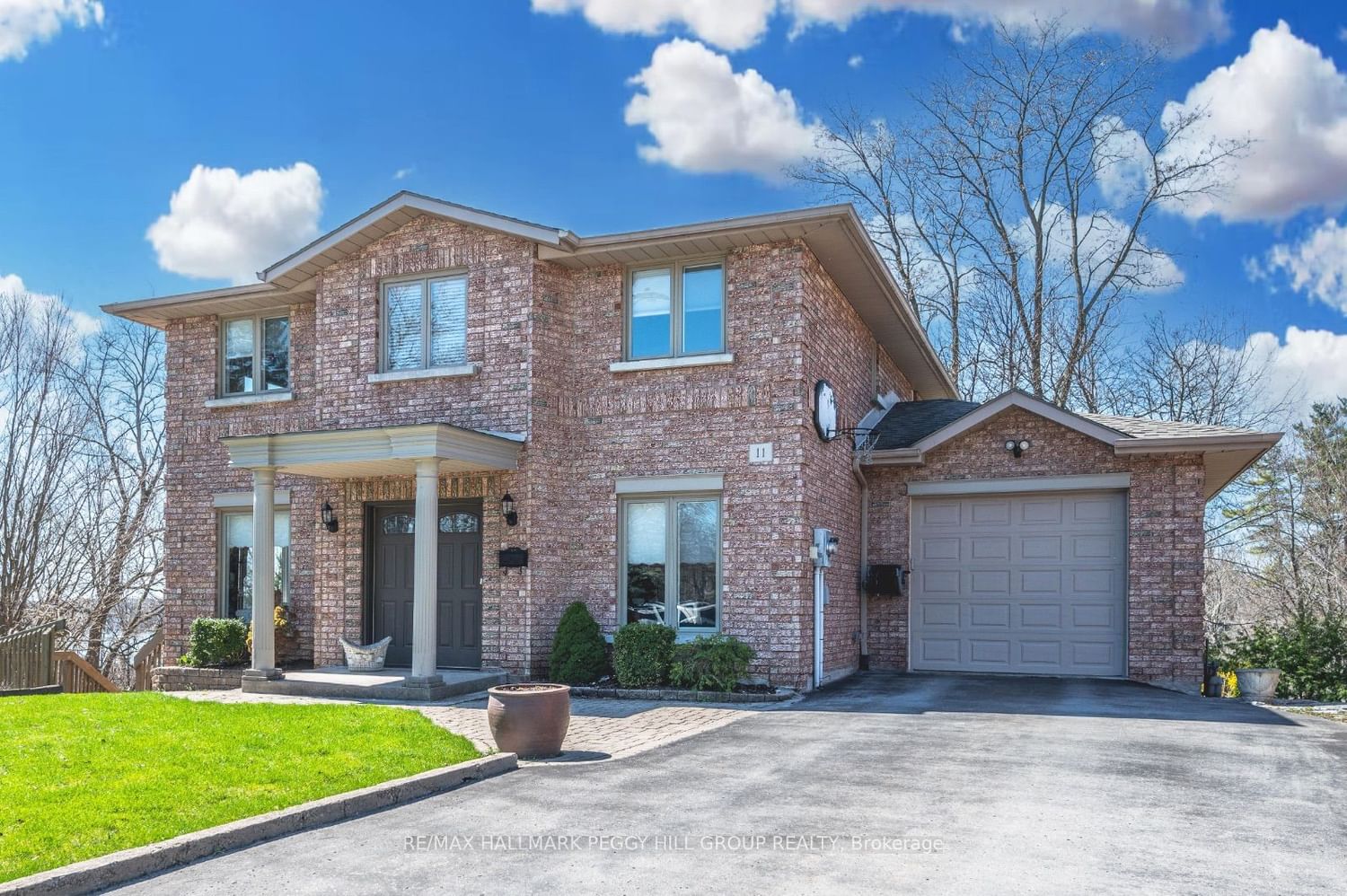$1,299,000
$*,***,***
4+1-Bed
4-Bath
2500-3000 Sq. ft
Listed on 5/10/24
Listed by RE/MAX HALLMARK PEGGY HILL GROUP REALTY
DISCOVER THE PERFECT FAMILY HOME ON A QUIET CUL-DE-SAC IN BARRIES SOUGHT-AFTER EAST END WITH NEARLY 4,000 SQFT & A LEGAL SECOND SUITE! Welcome to 11 White Pine Place. This meticulously maintained home boasts a multitude of desirable features. Walkout to the newer deck with amazing seasonal water views and walking distance to Kempenfelt Bay. As you enter through the double doors, you're greeted by a grand foyer with ceramic tile floors and intricate wood trim, setting the tone for elegance. The main level showcases a well-designed layout, with oak and laminate floors, large windows, and a spacious eat-in kitchen equipped with high-end stainless steel appliances, granite countertops, and an exposed brick feature wall. The adjacent formal dining room leads to a sunken family room with a cozy fireplace and access to the deck, perfect for indoor-outdoor living. A main-floor laundry room, office, and luxurious main-floor bathroom add practicality and comfort. Upstairs, four bedrooms offer ample space and charm, including a primary bedroom with hardwood floors and an ensuite bathroom. The walkout basement features a legal one-bedroom suite with its own kitchen and living room, ideal for rental income or multigenerational living. Outside, the landscaped backyard offers a private oasis with tiered gardens, a new raised deck (2023), and a grassy area for outdoor activities. Important updates, such as a new roof and furnace, ensure peace of mind. With its convenient location near amenities, this home provides effortless daily living for families. #HomeToStay
To view this property's sale price history please sign in or register
| List Date | List Price | Last Status | Sold Date | Sold Price | Days on Market |
|---|---|---|---|---|---|
| XXX | XXX | XXX | XXX | XXX | XXX |
| XXX | XXX | XXX | XXX | XXX | XXX |
| XXX | XXX | XXX | XXX | XXX | XXX |
S8327740
Detached, 2-Storey
2500-3000
9+4
4+1
4
1
Attached
5
31-50
Central Air
Finished, Full
Y
Brick
Forced Air
Y
$9,325.04 (2024)
< .50 Acres
150.00x43.16 (Feet) - 10.7x10.7x10.7x10.7x96x130.3x163.6 FT
